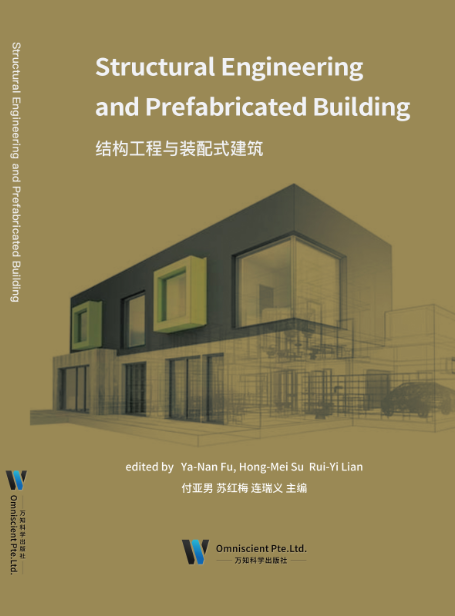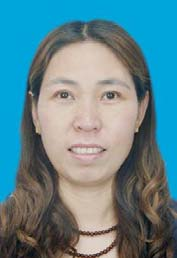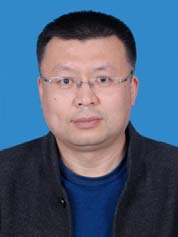
Preface
The formwork and supporting system must meet the following requirements: to ensure the accuracy of the shape, size and mutual position of the structure and components, to have sufficient bearing capacity, stiffness and stability, to make the structure as simple as possible, easy to install and dismantle, and to be used repeatedly, to make the joints tight without leakage; to make the material selection of the formwork economical and applicable, and to reduce the construction cost of the formwork as much as possible. Wood formwork was first used as a formwork engineering material. The main advantage of the small formwork is that it can be assembled freely, and it is especially suitable for pouring concrete structures or components with complex shapes and few quantities. Since the technical policy of “replacing wood with steel” was put forward in 1970s, China’s formwork technology has formed three series of industrialized formwork systems of modular, instrumental, and permanent.
Prefabricated reinforced concrete frame structure is one of the common structures of multi-storey factory buildings and civil buildings. This kind of prefabricated building is composed of reinforced concrete prefabricated components to form the main skeleton structure, and then assembled with fixed assembly parts, which are divided into maintenance, separation, decoration and equipment installation. The prefabricated frame structure mainly has two structural forms: beam plate structure and non beam structure. The beam-slab structure is composed of columns, beams (including primary beams and
secondary beams) and floor slabs. The non beam structure is composed of columns, column caps and slabs, which are mostly constructed by lifting slab method. Assembly buildings have a long history in China. After all, Chinese traditional buildings are basically wooden structures. From the slave society, China has had wooden structures, and wooden structures are the original origins of prefabricated buildings. The construction of Chinese wooden structures is divided into component manufacturing sites (factories) and building assembly sites (work sites). All building components are manufactured in the factory. The manufactured components are columns, beams, sparrows (short beams and decorative beams), bucket arches (longitudinal beam connectors), partitions (doors, windows, walls), thresholds (upper threshold , middle threshold, lower threshold), collars, eaves and cornices, railings, abutments. When the components are completed, they will be transported to the construction site for assembly.
前 言
模板及支承系统必须符合以下规定:要能保证结构和构件的形状、尺寸以及相互位置的准确;具有足够的承载能力、刚度和稳定性;构造力求简单,装拆方便,能多次周转使用;接缝要严密不漏浆;模板选材要经济适用,尽可能降低模板的施工费用。木模板最早被人们用作为模板工程材料。木模板的主要优点是制作拼装随意,尤其适用于浇筑外形复杂、数量不多的混凝土结构或构件。我国的模板技术,自从 20 世纪 70 年代提出“以钢代木”的技术政策以来,已形成组合式、工具化、永久式三大系列工业化模板体系。
装配式钢筋混凝土框架结构是多层厂房与民用建筑常用结构之一,这类装配式建筑是以钢筋混凝土预制构件组成主体骨架结构,再用定型装配件装配,分为维护、分隔、装修、装饰以及设备安装等部分。装配式框架结构主要有梁板式和无梁式两种结构形式,梁板式结构由柱、梁(包括主梁、次梁)及楼板组成;无梁式结构由柱、柱帽、板组成,这种结构大多采用升板法施工。
装配建筑在中国源远流长,追根溯源,中国传统建筑基本是木结构建筑,从奴隶社会开始中国就有了木结构建筑,而木结构建筑就是装配式建筑的原始起源建筑。中国木结构建筑建造时分为构件制作场地(工厂)、建筑装配场地(工地)。所有建筑构件都在工厂制作,制作的构件有柱、枋(梁)、雀枋(短梁和装饰梁)、斗拱(纵向梁连接件)、隔扇(门、窗、墙)、门槛(上门槛、中门槛、下门槛)、领子、檐和飞檐、栏杆、台基。当构件制作完成后,将构件运到施工现场进行装配。

Ya-Nan Fu, female, the Han nationality, master’s degree, born in Henan Province in August 1984. Since she graduated from Zhengzhou University in civil engineering in 2009, she has been engaged in teaching and scientific research on earthquake resistance of building structures. She presided over and participated in more than 10 national and provincial projects, published nearly 20 academic papers and obtained 10 software copyrights. She is the expert of Chongqing comprehensive bid evaluation expert database and the emergency expert of Chongqing Wanzhou Emergency Management Bureau.
付亚男,女,汉,1984 年 8 月生,籍贯河南,硕士研究生。自 2009 年从郑州大学土木工程专业毕业后一直从事建筑结构抗震方面的教学和科研工作,主持和参与国家及省部级项目 10 多项,发表学术论文近 20篇,软件著作权10 项,专利1 项,重庆市综合评标专家库专家,重庆市万州区应急管理局应急专家。

Hong-Mei Su, female, the Han nationality, bachelor’s degree, senior engineer, member of The Central Committee of Jiusan Society, born in Shanghai City in January 1969. Her major is engineering quality supervision. Since graduation, she has been engaged in engineering quality supervision and management. At present, she is the director of Supervision Section of Sanmenxia Construction Engineering Quality Supervision Station. Many projects she took responsibility of won “Zhongzhou Cup”. She has successively obtained the registered supervision engineer of the Ministry of construction and the constructor of municipal engineering. She published more than 10 academic papers in various academic journals. She has been rated as the “Advanced Individual of Quality Supervision and Management”of the province and city for mann times.
苏红梅,女,汉族,1969 年1 月生,上海市人。大学本科,九三学社成员,工程质量监督专业,高级工程师。毕业后一直从事工程质量监督管理工作,现任三门峡市建设工程质监站监督科科长,所负责的多个项目荣获“中州杯”,先后取得了建设部注册监理工程师、市政工程一级建造师,在各类学术刊物发表学术论文十余篇,多次被评为省市“质量监督管理先进个人”。

Rui-Yi Lian, male, the Han nationality, born in Linqu County, Shandong Province in September 1977. He graduated from Southwest University of Science and Technology with a bachelor’s degree in Civil Engineering in January 2010. He is now working as the chief of Department of Building Energy Saving And New Technology Application of the Linqu County Construction Industry Development Center, and has been responsible for the management of construction engineering, building energy conservation, prefabricated building, green building, application of new building technology. In his work, he has been rated as an “Advanced Individual and Model” by provincial and municipal competent authorities, and has published many papers in national journals such as Popular Science.
连瑞义,男,汉族,1977 年 9 月生,山东省临朐县人,2010 年 1 月毕业于西南科技大学土木工程专业,大学学历,现于临朐县建筑业发展中心任建筑节能及新技术应用科科长,长期负责建筑工程、建筑节能、装配式建筑、绿色建筑、建筑新技术应用等管理工作。工作中多次被省、市主管部门评为先进个人和典型,先后在《科技新时代》等国家级刊物上发表论文多篇。