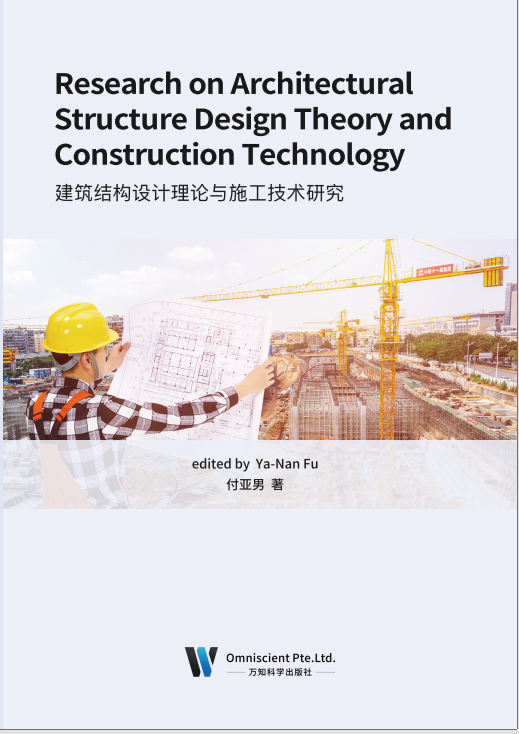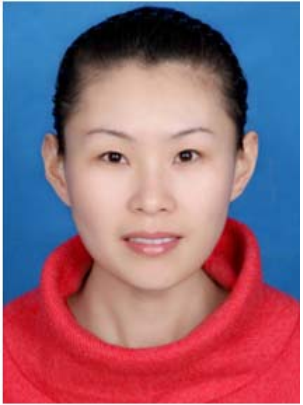
Preface
In recent years, China’s social and economic development is very fast, but also leads the better development of the construction industry, more and more high-rise buildings are rising, and the construction scale is also expanding, which undoubtedly puts forward higher requirements for construction technology, especially for architectural design, more content needs to be taken into account. In order to better improve the architectural structure design, the application of conceptual design can solve some uncertain factors to a great extent, improve the quality of architectural structure design, and give full play to the value of conceptual design.
In recent years, the construction industry has developed rapidly, and various types of modern buildings have been gradually constructed. At the same time, people have different requirements for different types of building engineering functions, which puts forward higher requirements for the structural design of building engineering. But there are still many problems in the actual building structure design, which has a great impact on the overall performance of the construction project. In order to improve the overall design level of the building, the staff must focus on the structural design level, which directly determines the safety and stability of the building. However, due to the influence of many factors, there are still many defects in the current building structure.
Structural innovation should meet the requirements of architectural modeling, architectural function and interior space effect. The process of structural innovation is the process of integration of structure and architecture. First of all, the selection of structural system should be combined with mechanical performance and architectural modeling. For architectural structural design, how to improve the safety of buildings is the focus of construction enterprises and even the whole society. Therefore, construction enterprises need to be based on the scientific point of view, comprehensively analyze the safety problems existing in the design of building structure, and put forward feasible improvement strategies to ensure the safety of buildings.
前 言
近年,我国社会经济的发展十分快速,同时也带领着建筑行业更好的发展,越来越多的高楼拔地而起,建筑规模也在不断地扩大,这无疑对建筑技术提出了更高的要求,尤其对于建筑设计来说,需要将更多的内容考虑到其中。为了更好地完善建筑结构设计,将概念设计这一方法应用于其中,能够在很大限度上解决部分不确定的因素,提高建筑结构设计质量,充分发挥出概念设计的价值。
建筑行业在近年来得到了快速的发展,各种类型的现代化建筑逐渐得到了建设,同时人们对不同类型建筑工程功能的要求不同,这对建筑工程结构设计就提出了更高的要求,但在实际的建筑结构设计中还存在诸多的问题,这对建筑工程整体的性能就造成了很大的影响。为了全面提升建筑整体设计水准,工作人员必须集中注意力在结构设计层面上,毕竟其直接决定着建筑的安全稳定性结果。不过因为诸多因素交织化影响,当前我国建筑结构中还存在诸多缺陷。
结构创新要满足建筑造型、建筑功能和建筑室内空间效果。结构创新过程即为结构与建筑融合过程,首先结构体系的选择要与受力性能、建筑造型相结合,对建筑结构设计而言,如何提高建筑的安全性是建筑企业,乃至全社会关注的焦点。为此,建筑企业需立足于科学角度,全面剖析建筑结构设计环节存在的安全性问题,并提出切实可行的改进策略,以保障建筑的安全性。

Ya-Nan Fu, female, the Han nationality, master’s degree, national first grade registered constructor, born in Chongqing City in August 1984. Since she graduated from Zhengzhou University, she has been working as a lecturer in Chongqing Three Gorges University. She is engaged in the teaching and scientific research of structural earthquake resistance and prefabricated buildings. She presided over and participated in more than 10 national and provincial projects, published nearly 20 academic papers and obtained 3 national patents. She is the emergency expert of Chongqing Wanzhou Emergency Management Bureau. She published one monograph.
付亚男,女,汉族, 1984 年 8 月生,重庆人,毕业于郑州大学,硕士研究生,讲师。现就职于重庆三峡学院,从事建筑结构抗震及装配式建筑方面的教学和科研工作。国家一级注册建造师,万州区抗震方面的应急专家,主持主研省部级项目近 10项,在国内外期刊发表学术期刊近 20 篇,专著 2 部,授权国家专利 3 项。